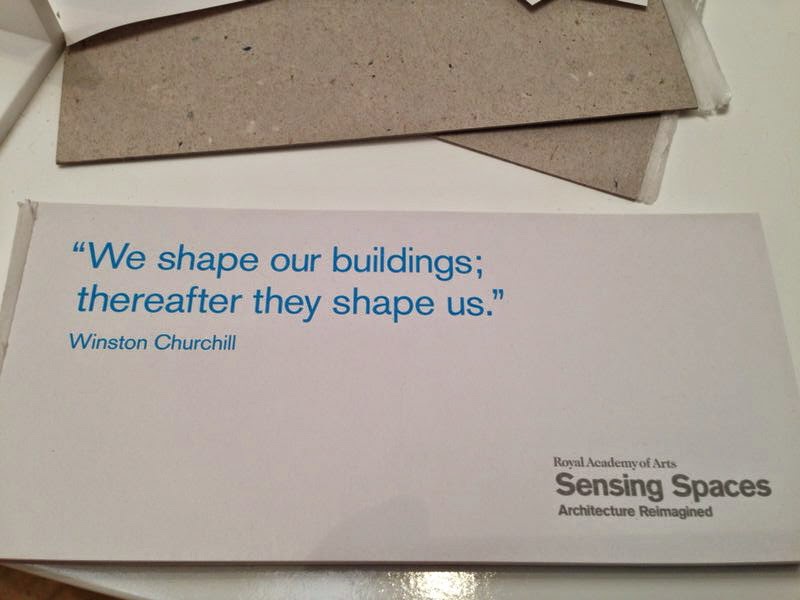My interior design teacher told us to check out this exhibition at the Royal Academy of Arts in London. With the classes I have attended I was quite excited what there was to see and get inspiration from it. This day was the end of my interior design course and so I was tired but pumped after a few long nights preparing my presentation, so I decided to round it up with some quality time at this exhibition.
It was tough being in a school environment and working to a different side of the brain I am used to. On the course, I had designed a bedroom and en suite. It incorporated a curved wall which would be dual used as a wardrobe, hidden vanity table and the back of the bathroom sink. It was so hard to draw up and clearly explain the different sections (view from different angles). My lack of time and lack of drawing experience played a part into that downfall. Not to worry- as someone close to me said to me that day, ‘it was a good experience for me- completing a project in time’.
The purpose of all of this work was to be able to explain to my client what I had designed for them- from mood board, to drawing a plan and sectional drawing as well as a 3d isometric drawing, to providing them with colour palette through rendering of colours on the drawings and then by sharing materials and furnishings you wish them to use. A full end to end story which will show the journey of your work and your thinking process. The image below is one of my presentation boards showing my proposed materials.
I loved this installation- it was little lights attached to bamboo sticks- i felt the simplicity and the strong styles of the Japanese. Love it!



